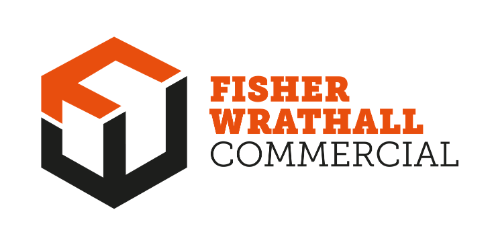FOR SALE – Substantial Double Retail Unit, Market Street, Morecambe
1/2 Lunedale House Market Street, Morecambe,
OIRO £ 395,000
Category: Retail
Property Overview
Contact Me
Location
The premises are situated within Morecambe town centre and within a short walk of the promenade and sea views.
Morecambe is an extremely popular traditional seaside holiday resort sitting on the eastern shores of Morecambe Bay looking towards the Lakeland Fells.
Preston is located some 28 miles to the south, Lancaster 3 miles to the east and to the north west and north east lie the Lake District and Yorkshire Dales National Parks respectively.
Morecambe is benefitting from ongoing development and regeneration initiatives including the proposed Eden Project Morecambe for which some funding has recently been granted. Designed to take into account the ecology of the Bay, Eden Project Morecambe will further enhance the tourist and resident attraction of Morecambe, once built, as well as further improve student diversity in conjunction with Lancaster University.
Description
Two premises being offered together for sale with Unit 1 being former estate agency and Unit 2 being tenanted by Wolfwood.
Unit 1 is end terraced and offers some 2145 square feet or thereabouts overall. Unit 2 is mid terraced and offers some 2420 square feet or thereabouts overall.
Any queries as to use should be directed to the local planning authority.
Extensive accommodation on both ground and first floors with high visibility within the shopping centre opposite Subway and entrance to the Arndale Centre. Rear service road known as Derby Street.
Accommodation of Number 1
Ground Floor
Front Sales Area
11.264 x 7.389 (36’11” x 24’2″)
Average overall measurement including partition.
Kitchen
4.690 x 2.004 (15’4″ x 6’6″)
Overall measurement, sink unit.
Store Room
2.997 x 1.559 (9’9″ x 5’1″)
Toilet
Wash basin, toilet.
Inner Hall
With staircase leading off.
First Floor
Main Store Area
11.005 x 7.618 (36’1″ x 24’11”)
Average overall measurement.
Kitchen
4.007 x 2.228 (13’1″ x 7’3″)
Maximum overall measurement.
Toilet
Wash basin, toilet.
Accommodation of Number 2
Ground Floor
Front Sales Area
14.063 x 7.495 (46’1″ x 24’7″)
Average overall measurement.
Store Room
6.329 x 2.870 (20’9″ x 9’4″)
Store Room / Kitchen
4.249 x 2.239 (13’11” x 7’4″)
Toilet
Wash basin, toilet.
Inner Hall
With staircase leading off.
First Floor
Main Store Area
8.517 x 7.248 (27’11” x 23’9″)
Average overall measurement.
Rear Store Area
9.817 x 4.950 (32’2″ x 16’2″)
Plus recess.
Passageway
9.948 x 1.197 (32’7″ x 3’11”)
Toilet
Wash basin, toilet.
Services
Mains electricity, water and drainage connected.
VAT
The premises are elected for VAT purposes so VAT will be payable on top of the purchase price.
Rateable Values
Unit 1 – £17,750
Unit 2 – £16,750
Income
Unit 2 is currently let to Wolfwood who are holding over on their existing lease and paying £1,000 per calendar month including VAT. They have requested a new lease and are prepared to pay a higher rent as they are established in this location, subject to contract.
Legal Costs
Each party to be responsible for their own legal costs.
Viewing Arrangements
Strictly by appointment with Fisher Wrathall Commercial, 82 Penny Street, Lancaster, LA1 1XN.
Please call 01524 69922 to arrange or email: info@fwcommercial.co.uk


