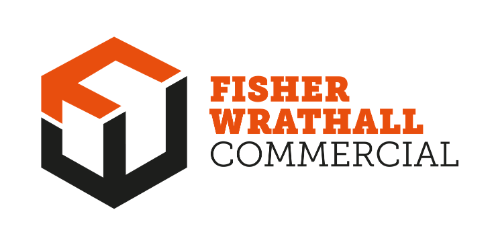TO LET – Offices, Westgate, Morecambe
Property Features
- Extensive Office Premises
- Recently Redecorated
- Very Deceptive Office Space
- Large Mess Room
- Communal Parking
- Prominent Location
- Ideal For White Lund
- Close To Bay Gateway
- CEPC - D
Property Summary
Full Details
Location
Morecambe sits on the eastern shores of the Bay which takes the towns name and to the south of the Lake District National Park and to the west of the Yorkshire Dales. The area has recently benefited from improved connectivity via the Bay Gateway, which connects Morecambe to the M6 motorway.
The subject site fronts onto Westgate, a major arterial route within the town and sits on the western periphery of the areas dominant employment area, White Lund.
Description
Former Cook offices offering extensive office space as well as some warehousing in a prominent building ideally placed for access to White Lund Industrial Estate and the Bay Gateway leading to the M6 motorway. Local amenities within easy reach.
Accommodation
Ground Floor
Front private entrance with staircase leading off.
First Floor
Main Central Office
10.754 x 6.447 (35'3" x 21'1")
Plus deep front recess 4.106m x 4.059m (about 13'5" x 13'3").
Side Office
4.919 x 3.213 (16'1" x 10'6")
Maximum overall measurement into recess.
Side Office
3.178 x 2.813 (10'5" x 9'2")
Side Office
3.158 x 2.822 (10'4" x 9'3")
Side Office
3.402 x 2.815 (11'1" x 9'2")
Rear Office
6.105 x 5.626 (20'0" x 18'5")
Been used as a Training Room with storeroom off.
Store Room
3.982 x 2.288 (13'0" x 7'6")
Side Office
3.456 x 2.408 (11'4" x 7'10")
Side Office
3.465 x 3.436 (11'4" x 11'3")
Side Office
3.767 x 3.457 (12'4" x 11'4")
Kitchen
Toilets
Large Mess Room/Kitchen
11.853 x 7.948 (38'10" x 26'0")
Warehouse
6.018 x 4.116 (19'8" x 13'6")
Warehouse
4.833 x 3.278 (15'10" x 10'9")
Plus store.
Warehouse
6.529 x 4.944 (21'5" x 16'2")
Rating
Please contact Lancaster City Council Rates Department for full details on rating.
VAT
All outgoings are exclusive of VAT, which will apply at the prevailing rate.
Viewing Arrangements
Strictly by appointment with Fisher Wrathall Commercial, 82 Penny Street, Lancaster, LA1 1XN.
Please call 01524 69922 to arrange or email: info@fwcommercial.co.uk




















