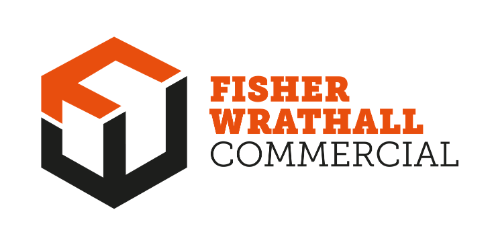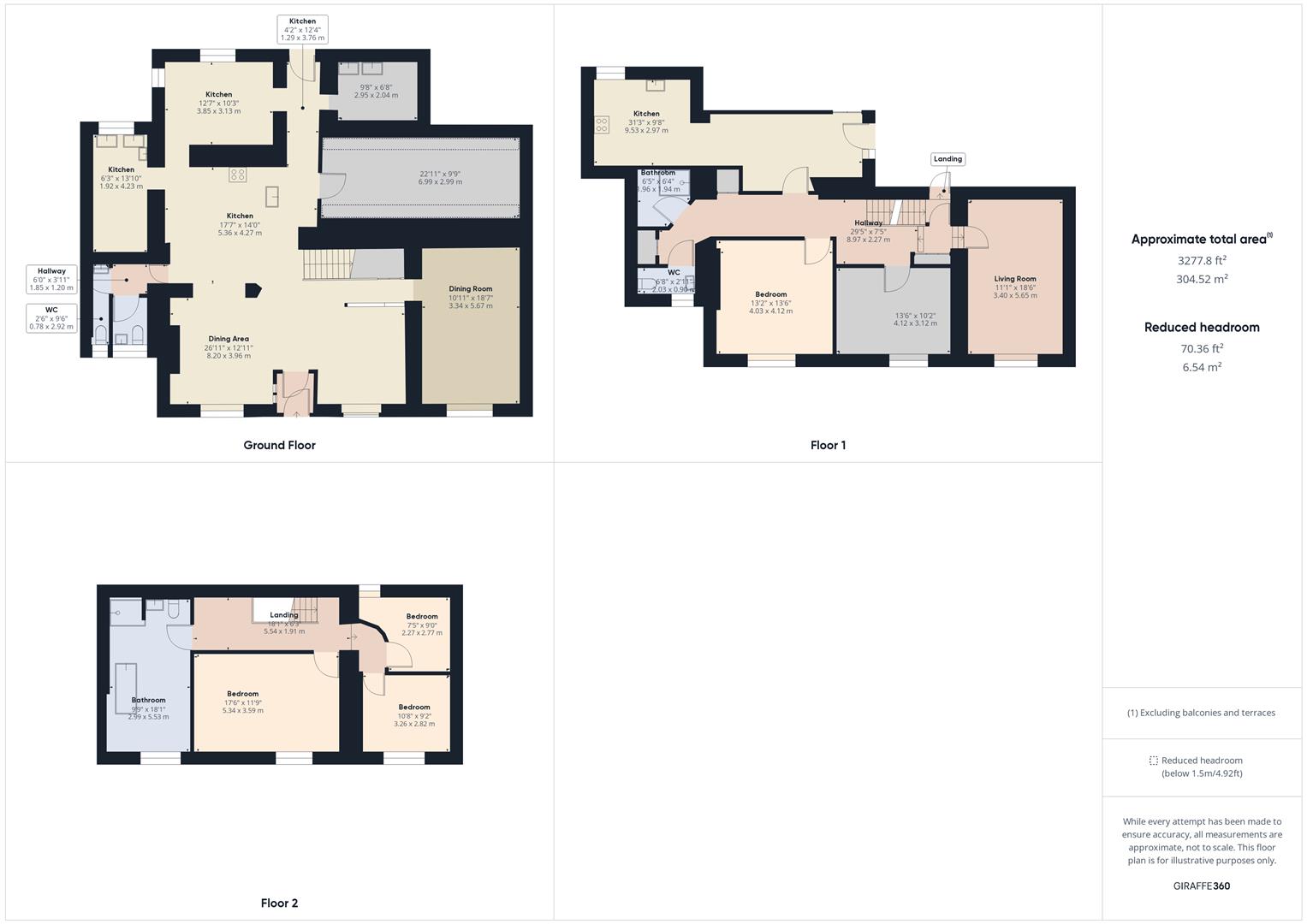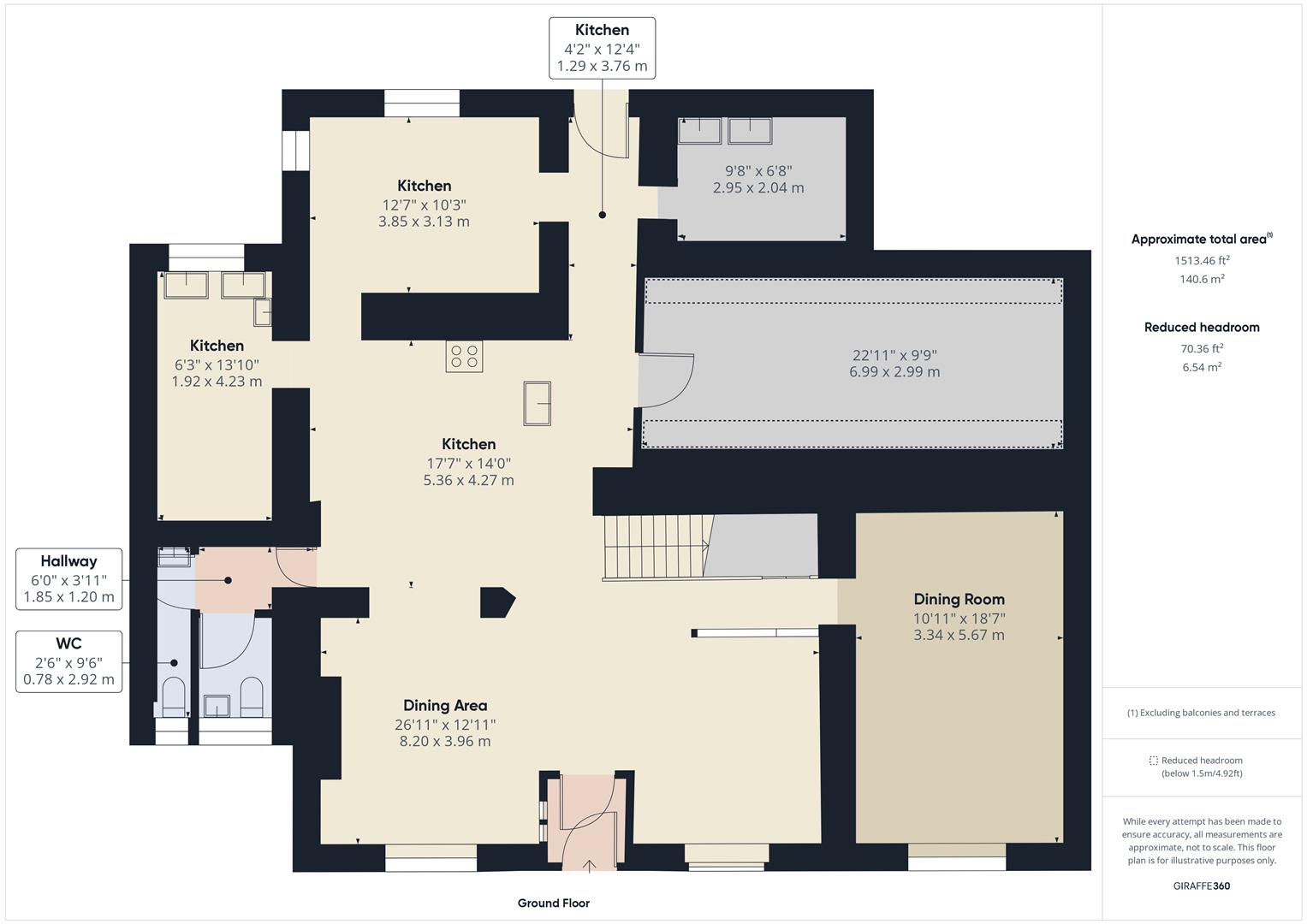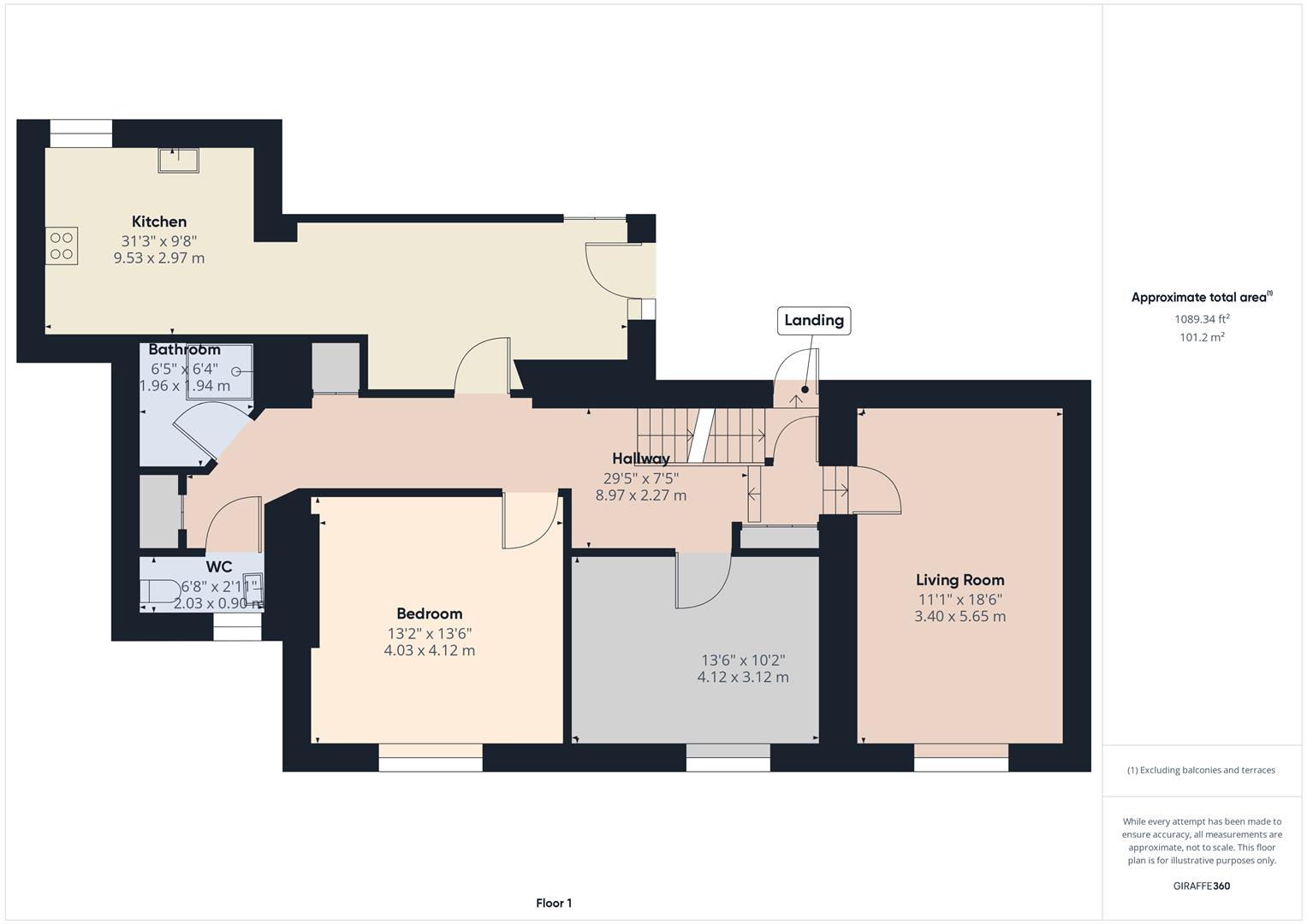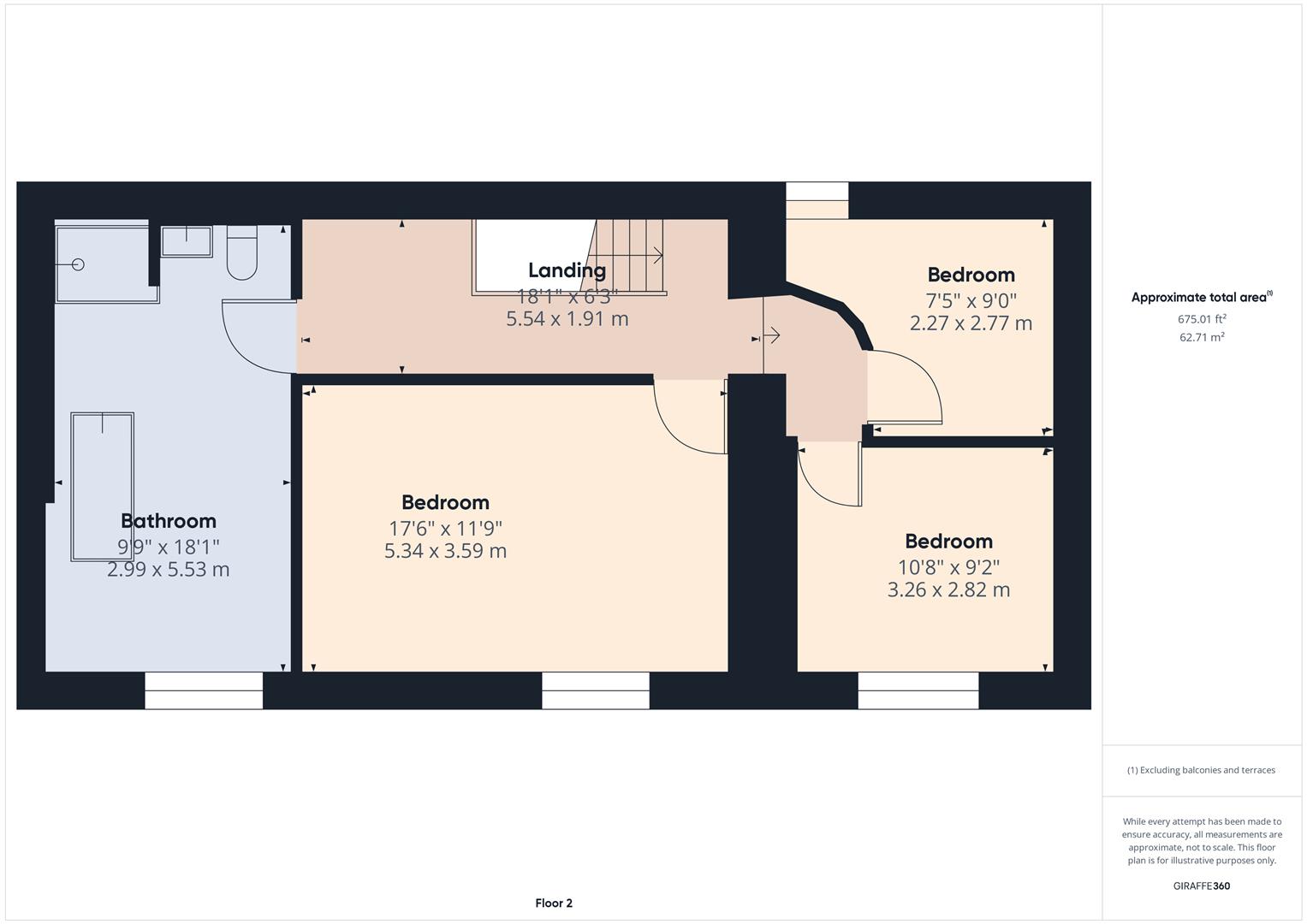FOR SALE – The Red Door Cafe, Church Brow, Halton, Lancaster
Red Door Café, Church Brow, Halton, Lancaster,
OIRO £ 539,000
Category:
Property Overview
Contact Me
Location
Halton is a very popular village to the east of Lancaster and extremely well placed for access to the M6 motorway. The village is expanding with new residential developments ongoing.
The subject premises are situated on the way into the village on the left hand side on Church Brow.
Description
Substantial and deceptively spacious character premises, listed grade 2, having been refurbished by the present owners to provide a ground floor cafe with extensive private living accommodation above. Externally an adjoining barn, enclosed courtyard garden and large car park.
The premises afford further potential subject to any necessary planning permission for change of use, if required.
Accommodation
Ground Floor
Entrance Vestibule
Main Dining Room
8.375 x 4.543 (27’5″ x 14’10”)
Overall measurement including vestibule and feature brick chimney breast with inset 5kw Charnwood woodburner, decorative ceiling, further back to back OER 8kw multifuel stove with the second dining room.
Second Dining Room
5.682 x 3.303 (18’7″ x 10’10”)
Back to back OER 8kw multifuel stove, feature tall radiators, part exposed stonework.
Kitchen Bar
3.989 x 3.486 (13’1″ x 11’5″)
Large 4 oven AGA range cooker electric powered, exposed stonework, inset ceiling lighting, sink unit, range of drawers and shelving.
Two Toilets
With wash basins, w.c.’s, tiled flooring, radiator.
Dry Store
3.834 x 3.125 (12’6″ x 10’3″)
Pot Wash
2.962 x 1.808 (9’8″ x 5’11”)
Barrel shaped ceiling, double drainer stainless steel sink unit.
Kitchen
4.293 x 1.916 (14’1″ x 6’3″)
Double drainer stainless steel sink unit, stainless steel workbenches, radiator.
Cellar
6.999 x 2.463 (22’11” x 8’0″)
Useful storage, head height.
Rear Hallway
Radiator.
First Floor
Landing
Airing/linen cupboard, pressurised hot water cylinder.
Living Room
5.618 x 3.388 (18’5″ x 11’1″)
Inset 5kw Woodford stove, exposed beams, radiators.
Dining Kitchen
9.627 overall measurement long (31’7″ overall meas
Split as to:
Kitchen Area
3.596 x 2.990 (11’9″ x 9’9″)
Hand-made kitchen units with belfast sink, good range of fitted units, onyx worktops, integrated Bosch dishwasher and fridge, Samsung fan oven and induction hob, kickerboard heaters, skylight, exposed truss and timbers, LVT flooring.
Dining Area
5.476 x 2.837 (17’11” x 9’3″)
Exposed stone wall, built in store cupboard, french door leading to the rear patio area, exposed beam, skylights, LVT flooring, radiators (all skylights in the dining kitchen are Conservation roof lights).
Utility Room/Shower Room
Step in corner shower cubicle, plumbing for washer, space for drier.
Cloakroom/w.c.
Wash basin, toilet, radiator.
Bedroom
4.135 x 4.091 (13’6″ x 13’5″)
Bedroom fireplace focal point, exposed beams, radiator.
Bedroom
4.116 x 3.137 (13’6″ x 10’3″)
Currently used as a storeroom, exposed beams, painted flooring, radiators.
Second Floor
Landing
Exposed trusses, curved wall.
Bedroom
5.223 x 3.508 (17’1″ x 11’6″)
Exposed trusses, painted flooring, radiators.
Bedroom
3.271 x 2.815 (10’8″ x 9’2″)
Painted flooring, radiator.
Bedroom
2.808 x 2.294 (9’2″ x 7’6″)
Plus recess, painted flooring, radiator.
Bathroom/w.c.
5.494 x 3.035 (18’0″ x 9’11”)
Particularly spacious bathroom which could be split to create en suite, stand alone bath with ball and claw feet and shower mixer tap, Mira electric shower cubicle, wash basin, toilet, painted flooring, towel radiator, led inset ceiling lighting, radiator.
Exterior
Enclosed Courtyard Garden
With access from the rear hallway providing space for further dining, weather permitting, adjoining Cote Beck which offers a lovely feature and therapeutic backcloth.
Steps up to private raised patio area accessed from the private first floor dining kitchen.
Attached Barn
7.62m x 4.57m (24’11” x 14’11”)
Plus first floor mezzanine area, feature barn building offering extra scope if required but currently offering excellent storage.
First floor Okofen Biomass heating boiler.
Car Parking
Substantial off road car park for up to 12 cars.
Services
Okofen Biomass heating and part double glazing.
Planning
A Listed Grade 2 building, formerly The White Lion Hotel, built according to records in the 18th century.
Listed building consent will be required for any alterations to the fabric of the structure and any change of use.
Currently trading as a fully licensed Cafe on the ground floor with private living accommodation on the two floors above.
Rateable Value
Current rateable value of the ground floor Cafe and Gallery is £4,300. This affords small business rate relief so no rates due and payable.
The living accommodation is classed for council tax purposes at band A.
Cafe Business
Existing Cafe business run successfully 4 days out of 7, scope to expand the business further, accounts available for discussion.
Alcohol premises licence in place 7 days, 10:00am – 11:00pm. Local authority food hygiene rating 5* Facebook 5* Google 4.7/5
Reason for sale is purely retirement.
EPC
We are advised band ‘A’.
Viewing Arrangements
Strictly by appointment with Fisher Wrathall Commercial, 82 Penny Street, Lancaster, LA1 1XN.
Please call 01524 69922 to arrange or email: info@fwcommercial.co.uk
