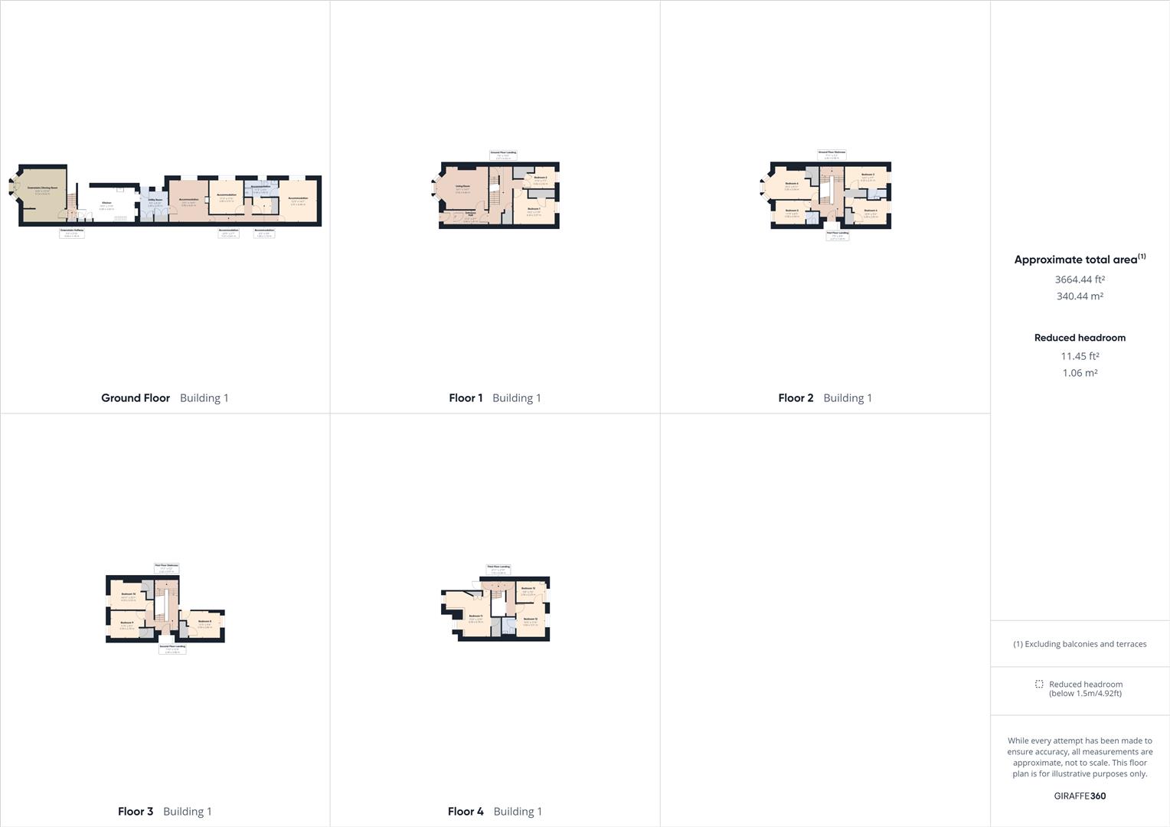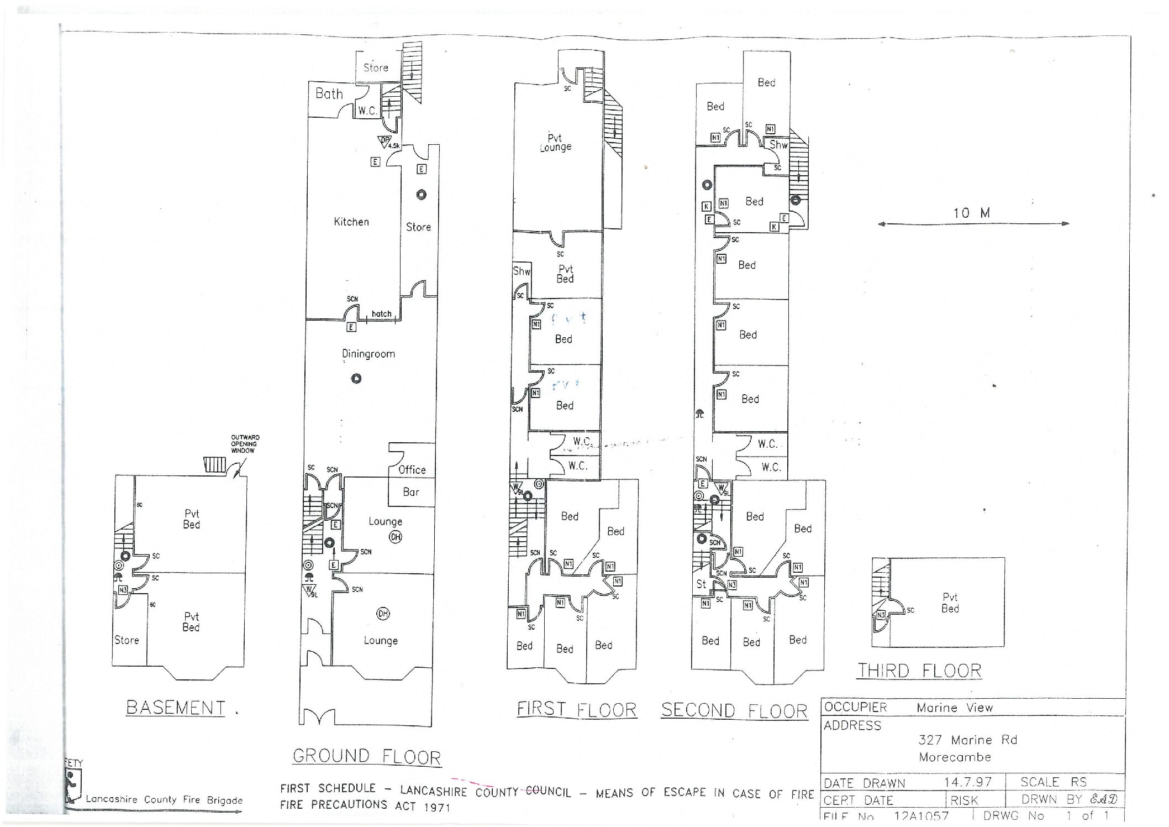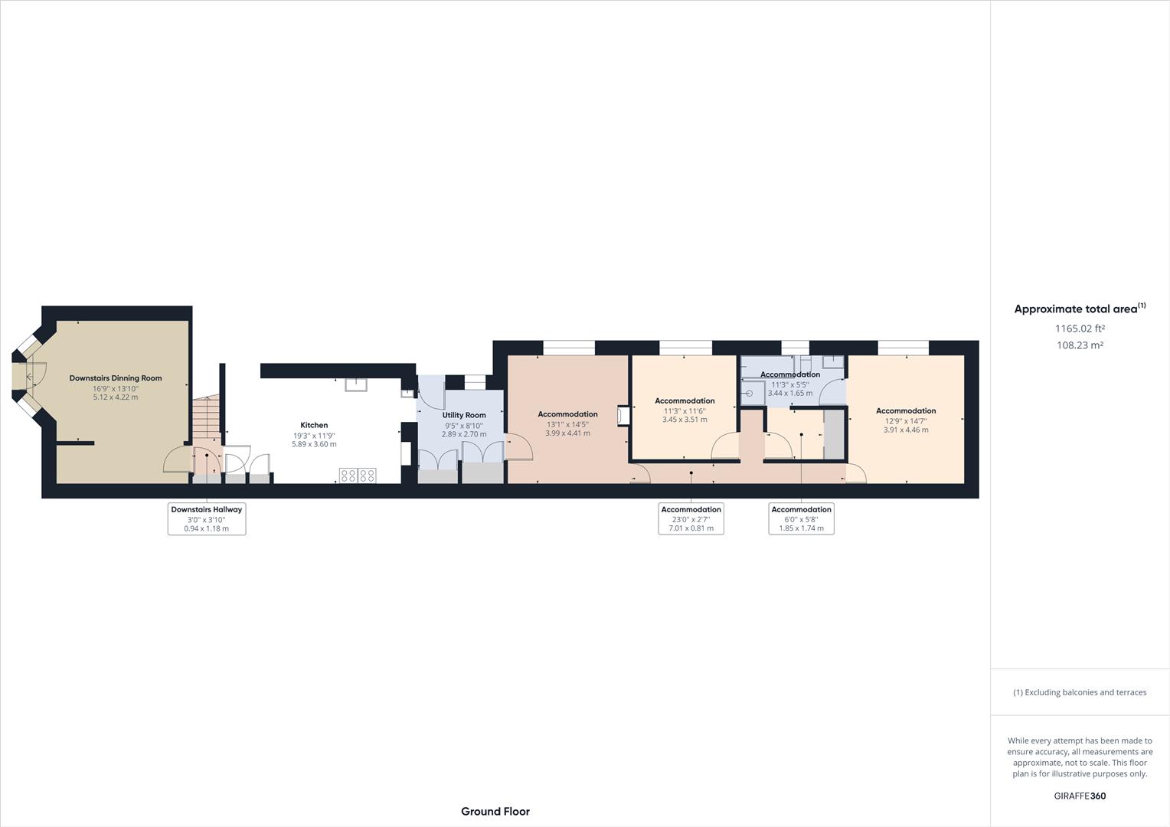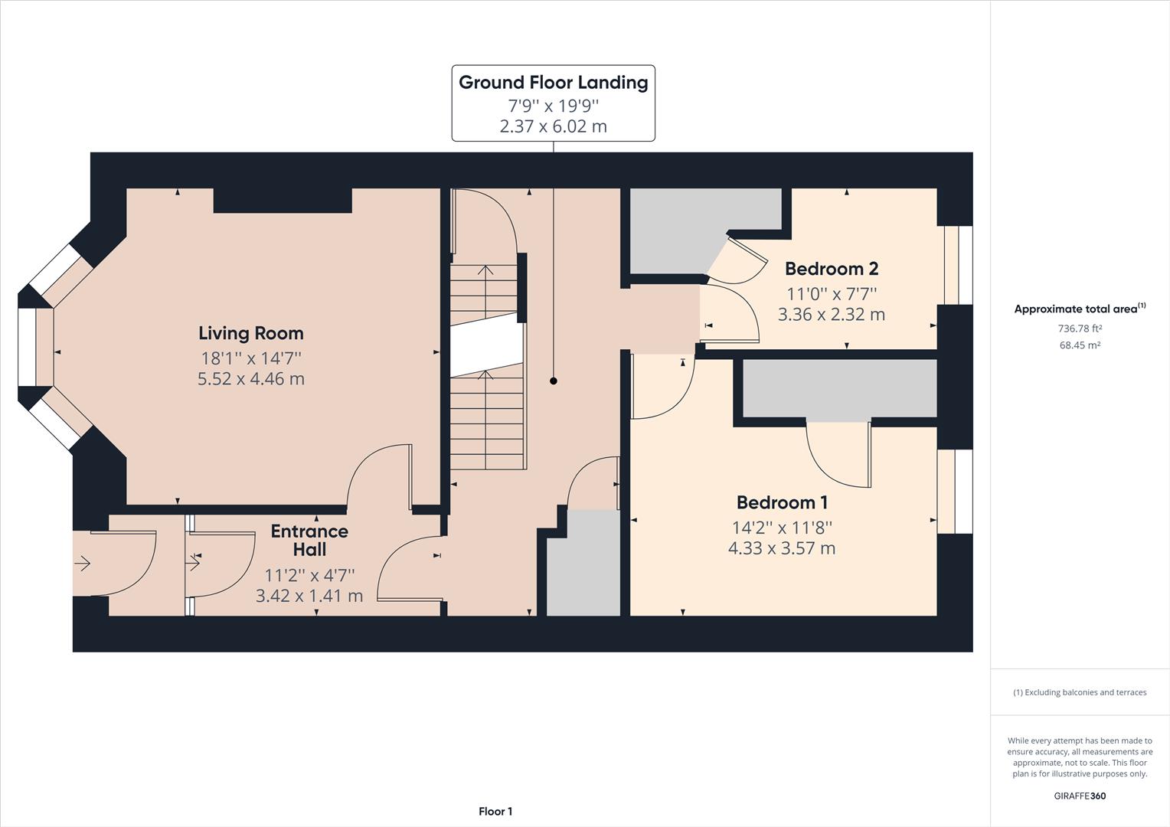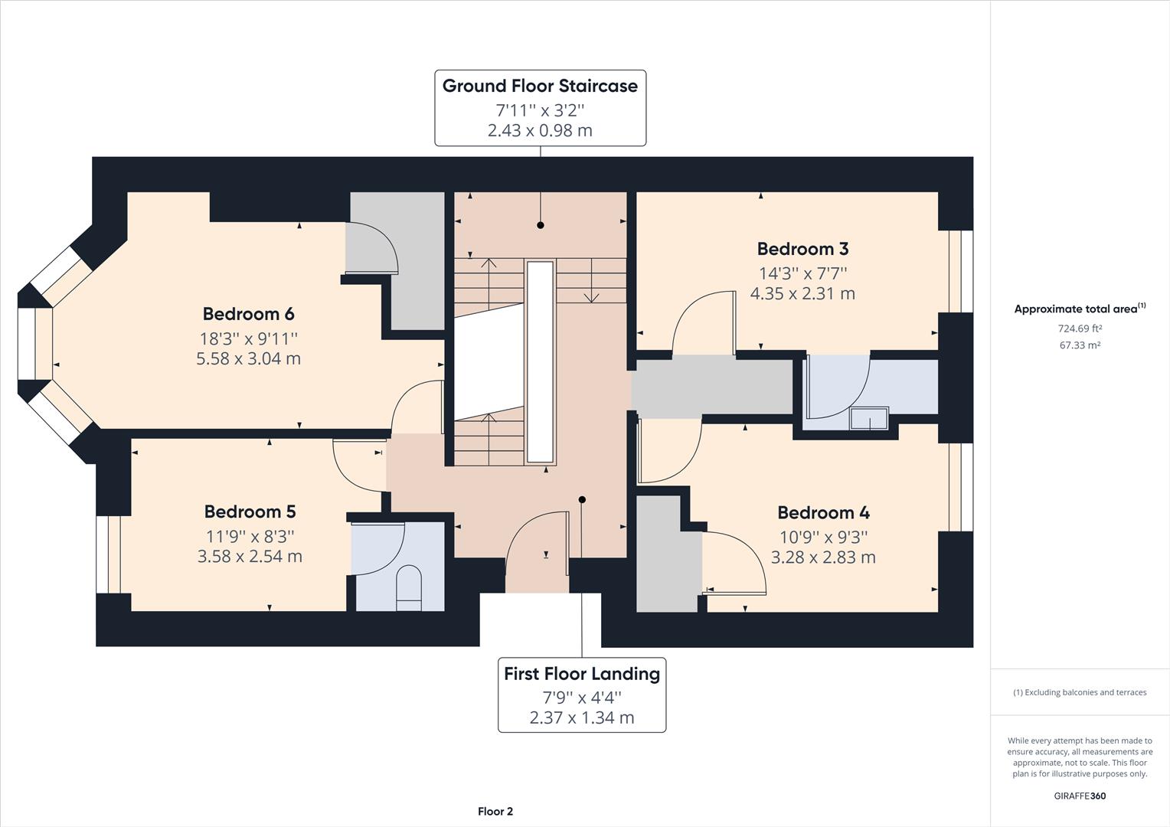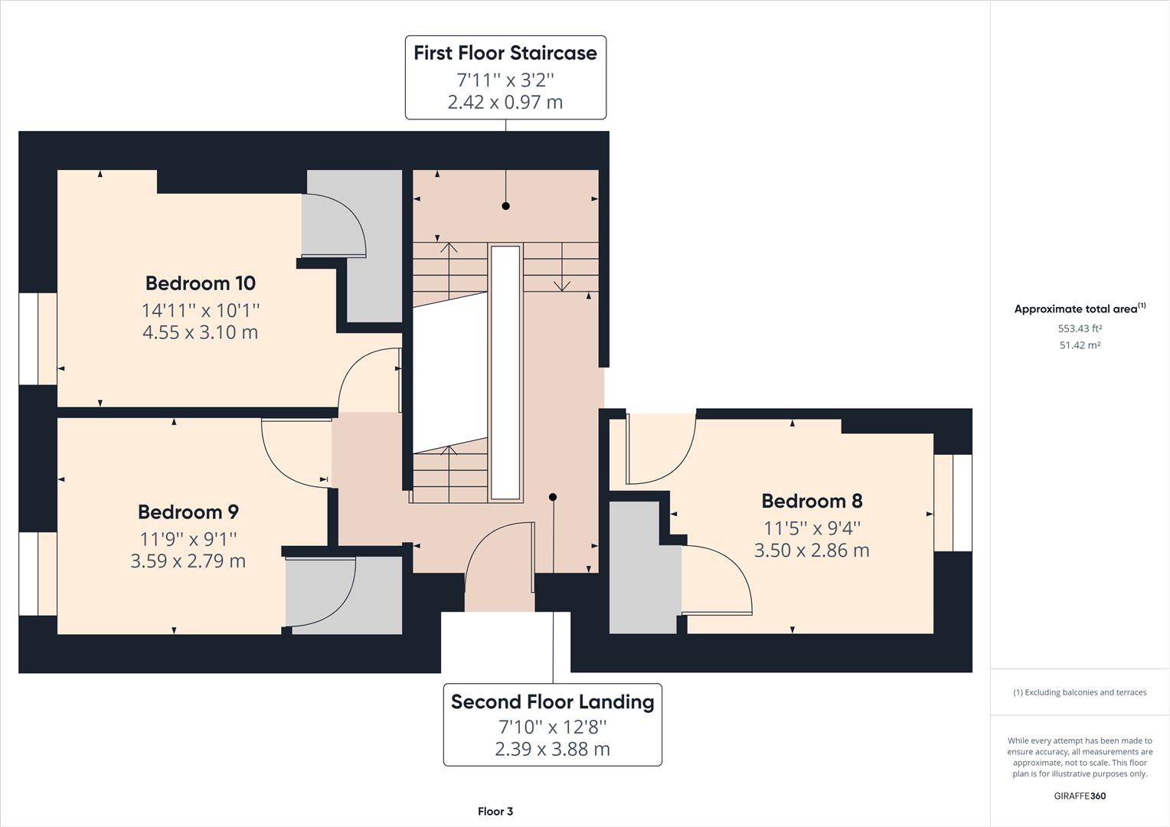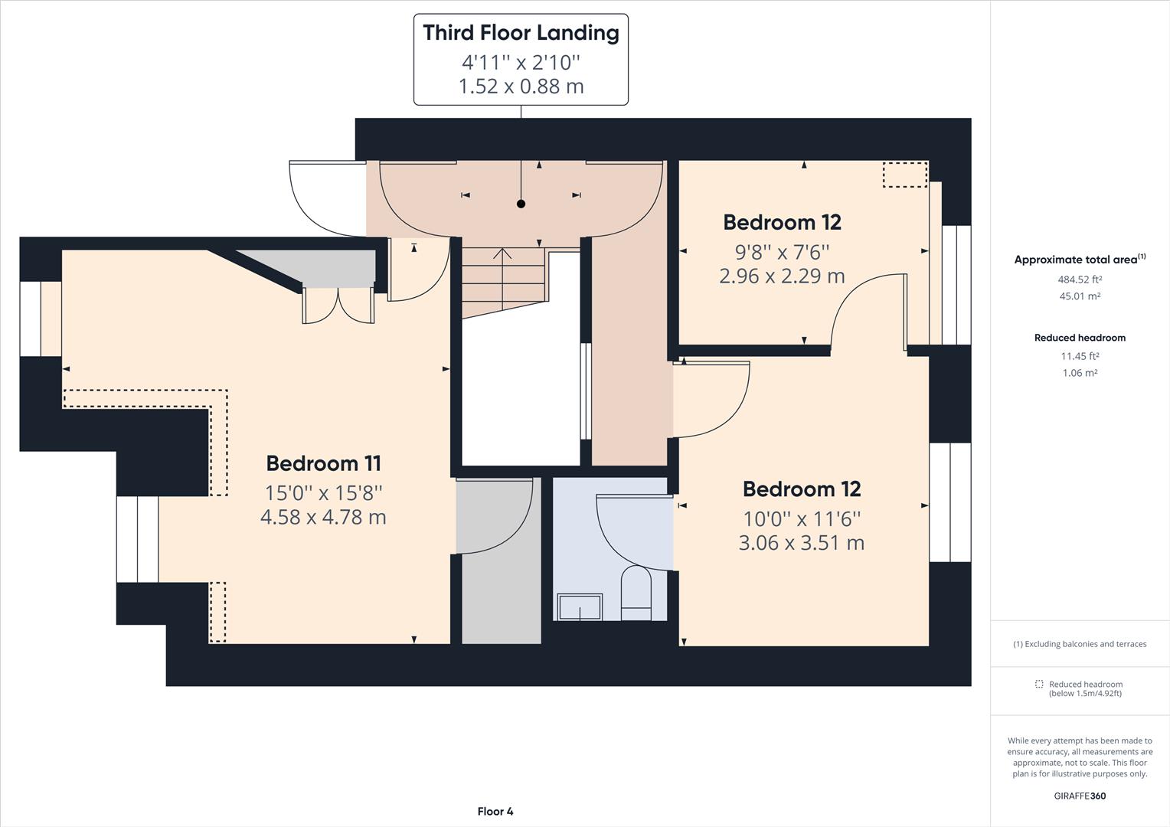FOR SALE – Substantial Seafront Hotel, Marine Road Central, Morecambe
Marine View, 327 Marine Road Central, Morecambe, Lancashire
£ 495,000
Category: Hotel
Property Overview
Contact Me
Location
Morecambe is an extremely popular traditional seaside holiday resort sitting on the eastern shores of Morecambe Bay looking towards the Lakeland Fells.
Preston is located some 28 miles to the south, Lancaster 3 miles to the east and to the north west and north east lie the Lake District and Yorkshire Dales National Parks respectively.
Morecambe is benefitting from ongoing development and regeneration initiatives including the proposed Eden Project North for which a planning application has been recently submitted.
Designed to take into account the ecology of the Bay, Eden Project North will further enhance the tourist and resident attraction of Morecambe, once built, as well as further improve student diversity in conjunction with Lancaster University. The proposed Eden Project North will be in full view of the subject property.
Description
A substantial commercial property currently used as a hotel with some private living accommodation on Marine Road overlooking Morecambe seafront and Promenade, Excellent views to the front across Morecambe Bay towards the Lakeland Fells. The property benefits from rear access via the rear service road.
Much sought after location with the premises offering excellent potential. Viewing strongly advised to fully appreciate the overall size of the extended property and the front views.
Accommodation
Ground Floor
Entrance Vestibule
Entrance Hall
With spindled staircase leading off.
Front Sun Lounge
4.560 x 2.054 (14’11” x 6’8″)
Excellent front views over Morecambe Bay.
Lounge
4.866 x 4.361 (15’11” x 14’3″)
Plus bay window leading to the sun lounge, tiled fireplace.
Bar Lounge
4.088 x 4.056 (13’4″ x 13’3″)
Fitted Bar.
Dining Room
7.421 x 6.287 (24’4″ x 20’7″)
Maximum overall measurement including store room, access down to basement.
Breakfast Kitchen
7.237 x 3.902 (23’8″ x 12’9″)
Excellent size with good range of fitted units, sink unit, breakfast bar, gas range cooker, tiled flooring, tiled splashback, Upvc double glazed side window, rear staircase to living accommodation.
Utility Room
4.725 x 1.924 (15’6″ x 6’3″)
Sink unit, plumbing for washer, useful storage.
Bathroom/w.c.
3.223 x 1.743 (10’6″ x 5’8″)
Overall measurement, bath with shower over, tiled splashback, wash basin, separate toilet, Upvc double glazed rear window.
Basement
Very useful storage.
Store Room
5.016 x 3.888 (16’5″ x 12’9″)
Store Room
4.117 x 2.181 (13’6″ x 7’1″)
Store Room
4.132 x 2.618 (13’6″ x 8’7″)
Store Room
3.693 x 1.647 (12’1″ x 5’4″)
First Floor
Galleried Landing
With staircase leading off.
Bedroom 8
3.626 x 1.937 (11’10” x 6’4″)
Single front bedroom with excellent views over Morecambe Bay, Upvc double glazed front window.
Bedroom 7
4.913 x 4.060 (16’1″ x 13’3″)
Maximum overall measurement into Upvc double glazed front bay window with excellent views over Morecambe Bay and including En suite Showerroom/w.c. with shower cubicle, wash basin and toilet, front double bedroom.
Bedroom 4
4.066 x 4.028 (13’4″ x 13’2″)
Maximum overall measurement including En suite Showerroom/w.c. with shower cubicle, wash basin and toilet, Upvc double glazed rear window, rear double bedroom.
Separate Toilets
Bedroom 3
2.852 x 2.825 (9’4″ x 9’3″)
Side double bedroom, Upvc double glazed side window, currently used as part of private living accommodation.
Bedroom 2
2.826 x 2.767 (9’3″ x 9’0″)
Side double bedroom, Upvc double glazed side window, currently used as part of private living accommodation.
Bedroom 1
3.962 x 2.882 (12’11” x 9’5″)
Side double bedroom, Upvc double glazed side window, currently used as part of private living accommodation .
Lounge
6.075 x 4.266 (19’11” x 13’11”)
Maximum measurement, Upvc double glazed side and rear windows, currently used as part of private living accommodation .
Galleried Landing
With staircase leading to Attic.
Bedroom 17
3.885 x 2.400 (12’8″ x 7’10”)
Double front bedroom currently with a single bed, Upvc double glazed front window with excellent views over Morecambe Bay, plus recessed wardrobe.
Bedroom 16
4.903 x 3.628 (16’1″ x 11’10”)
Maximum overall measurement into Upvc double glazed front bay window with excellent views over Morecambe Bay and including En suite Showerroom/w.c. with shower cubicle, wash basin and toilet, front double bedroom.
Bedroom 12
4.066 x 4.028 (13’4″ x 13’2″)
Maximum overall measurement including En suite Showerroom/w.c. with shower cubicle, wash basin and toilet, Upvc double glazed rear window, rear double bedroom.
Separate Toilets
Bedroom 11
3.001 x 2.786 (9’10” x 9’1″)
Side double bedroom, Upvc double glazed side window.
Bedroom 10
2.810 x 2.813 (9’2″ x 9’2″)
Side double bedroom, Upvc double glazed side window.
Bedroom 9
3.103 x 2.716 (10’2″ x 8’10”)
Side double bedroom, Upvc double glazed side window.
Store Room
3.230 x 2.132 (10’7″ x 6’11”)
Access to fire door.
Bedroom 20
2.943 x 1.704 (9’7″ x 5’7″)
Plus recess, single rear bedroom, Upvc double glazed rear window.
Bedroom 21
4.862 x 1.893 (15’11” x 6’2″)
Plus recess, single rear bedroom, Upvc double glazed rear window.
Separate Shower
Attic Room
5.145 x 2.573 (16’10” x 8’5″)
Minimum measurement plus recess.
Exterior
Front Garden
Raised front garden area with steps up to the front door.
Rear Garden
Enclosed rear garden currently used as a play area together with Washhouse and Garage accessed from the rear service road.
Services
All mains service connected.
Rateable Value
£4,600.
Viewing Arrangements
Strictly by appointment with Fisher Wrathall Commercial, 82 Penny Street, Lancaster, LA1 1XN.
Please call 01524 69922 to arrange or email: info@fwcommercial.co.uk


