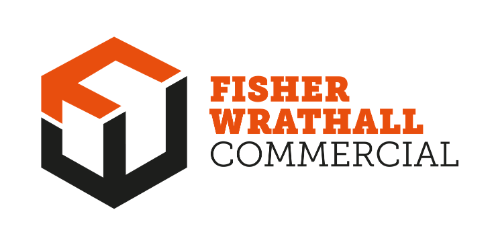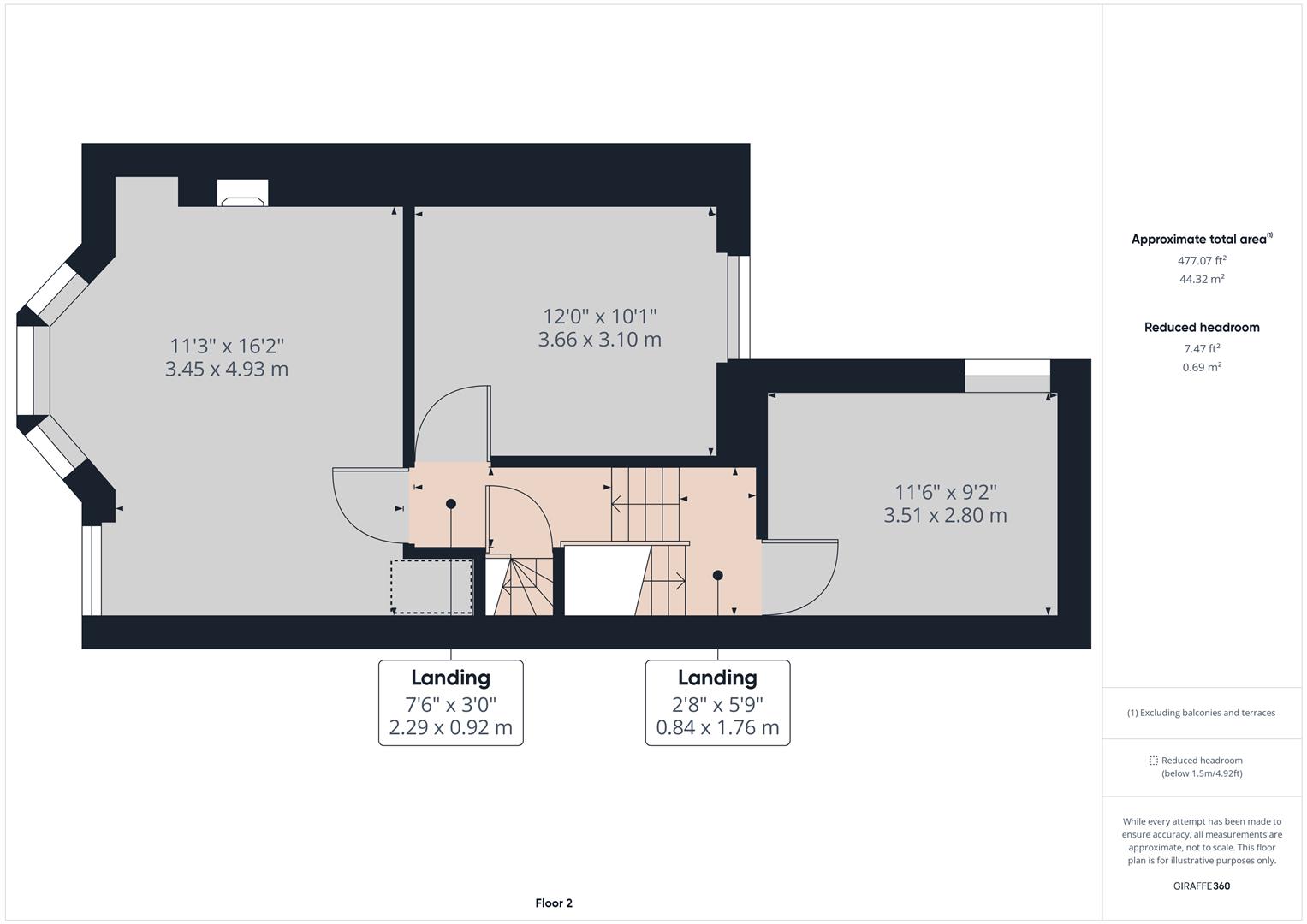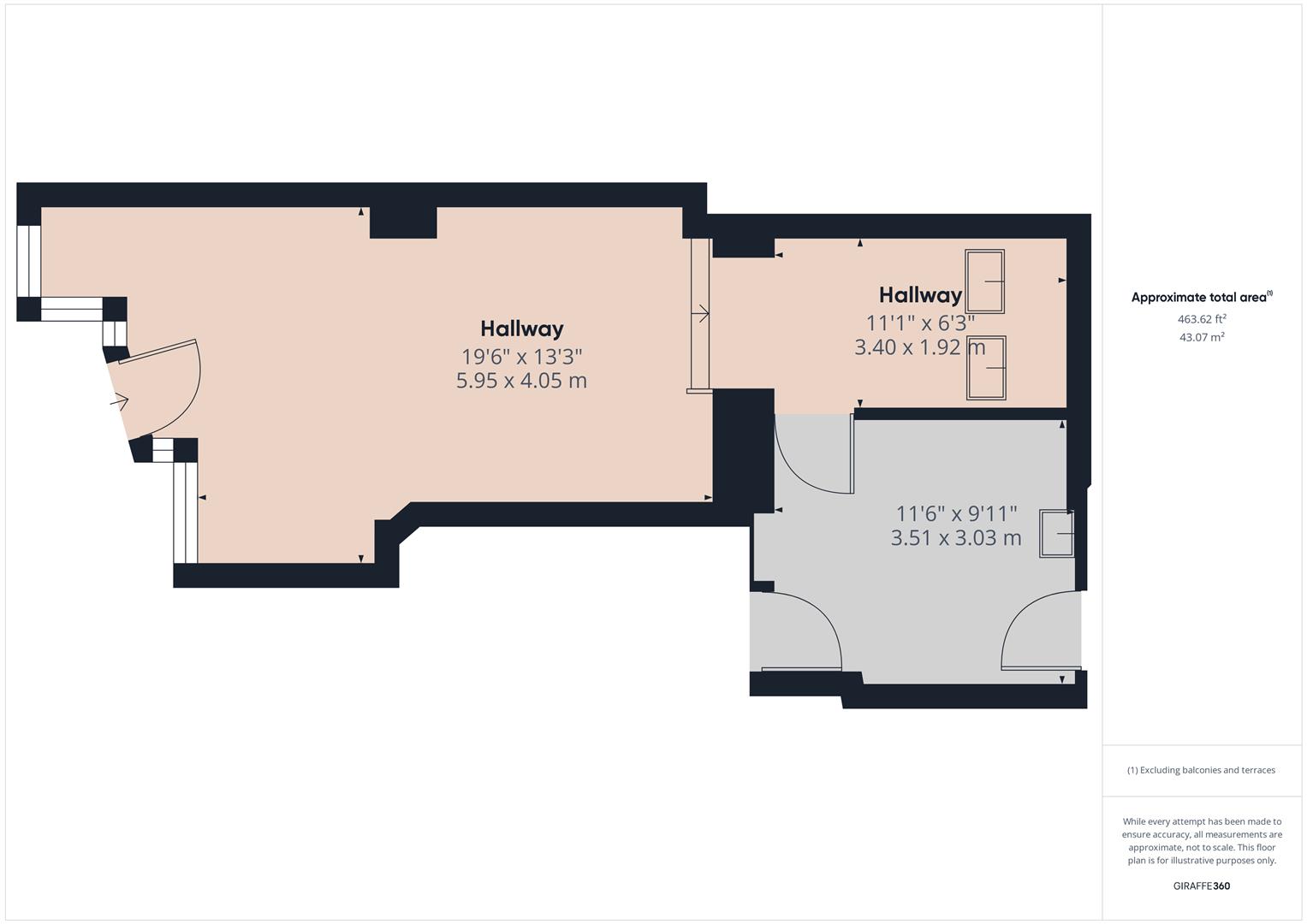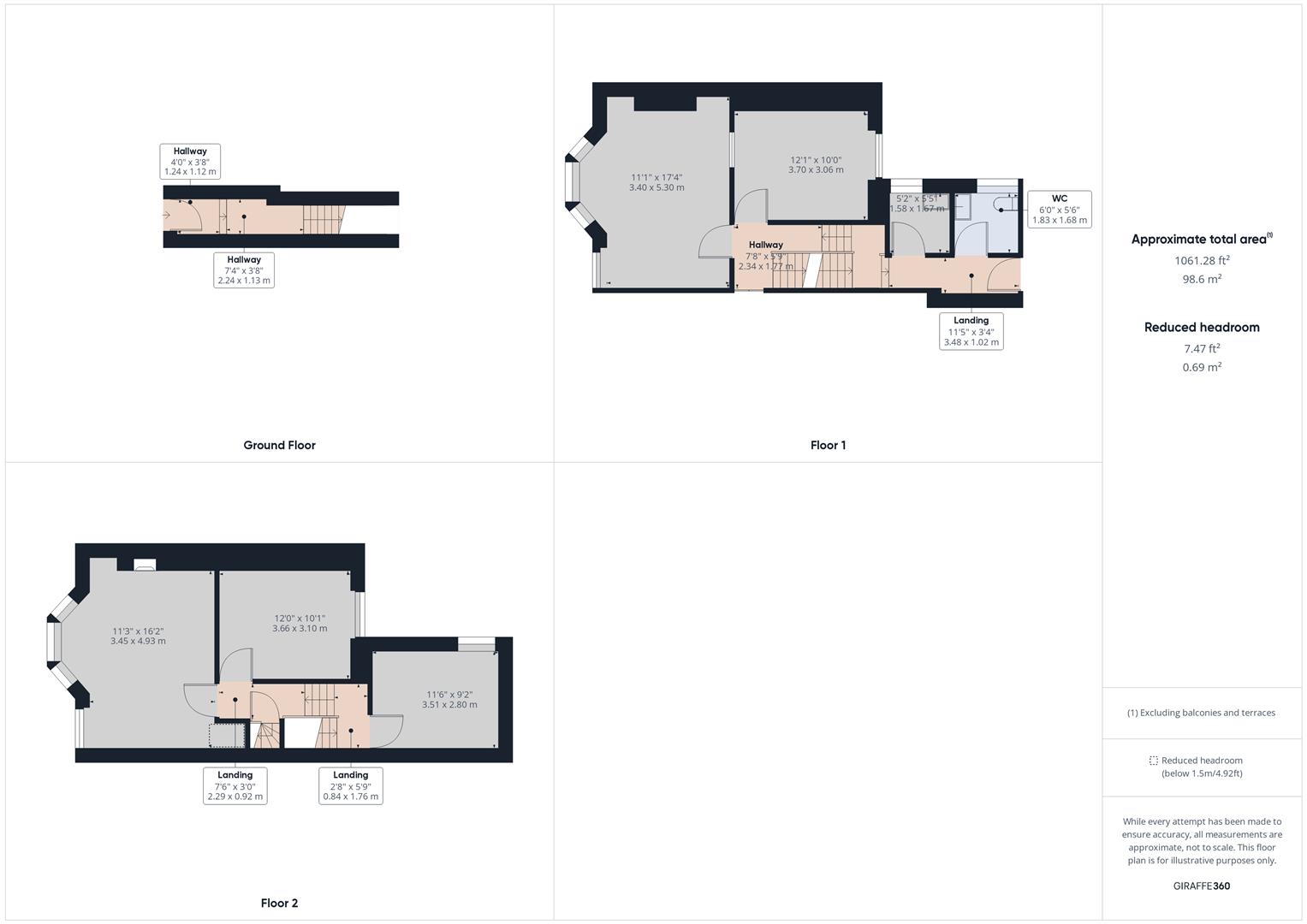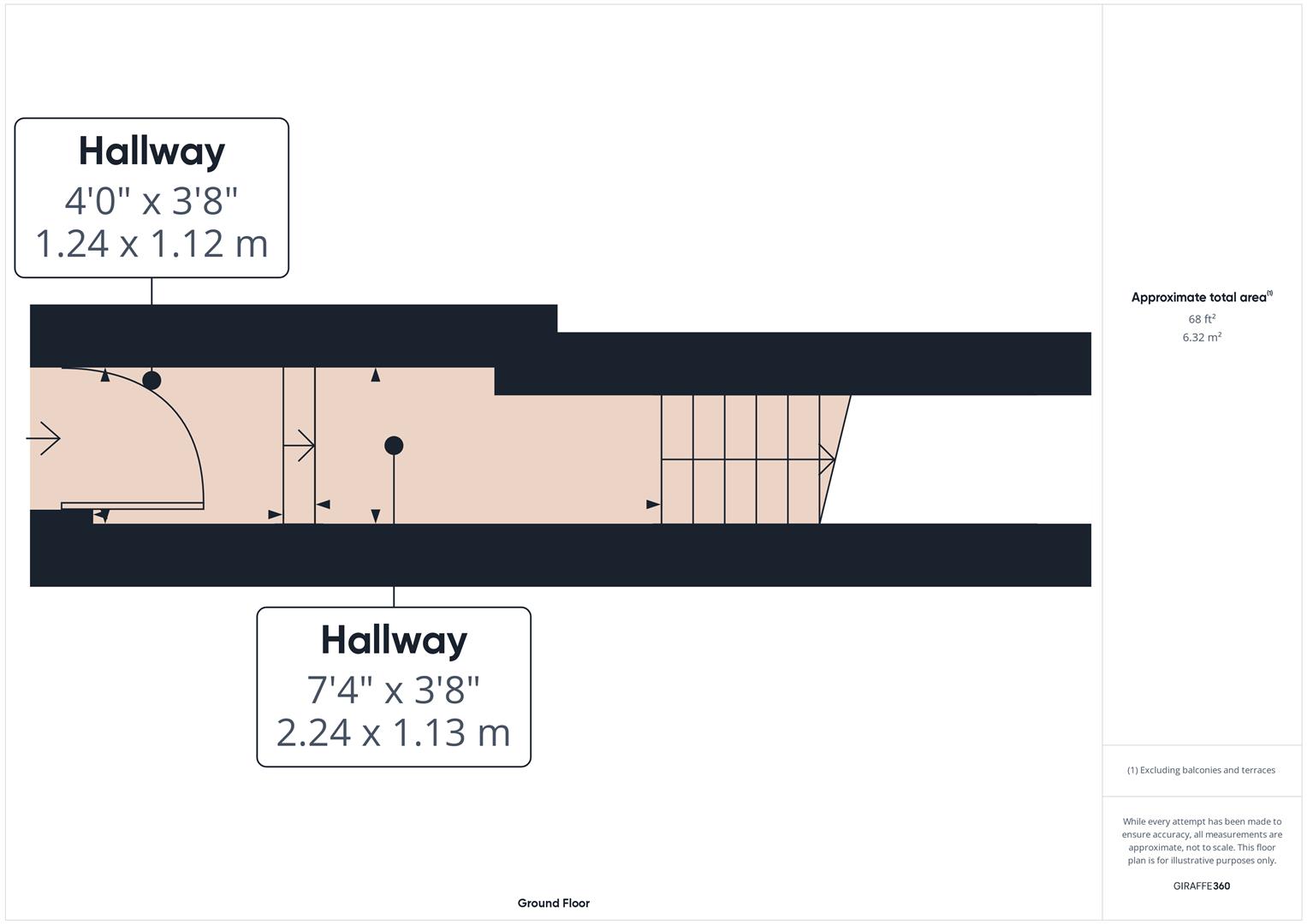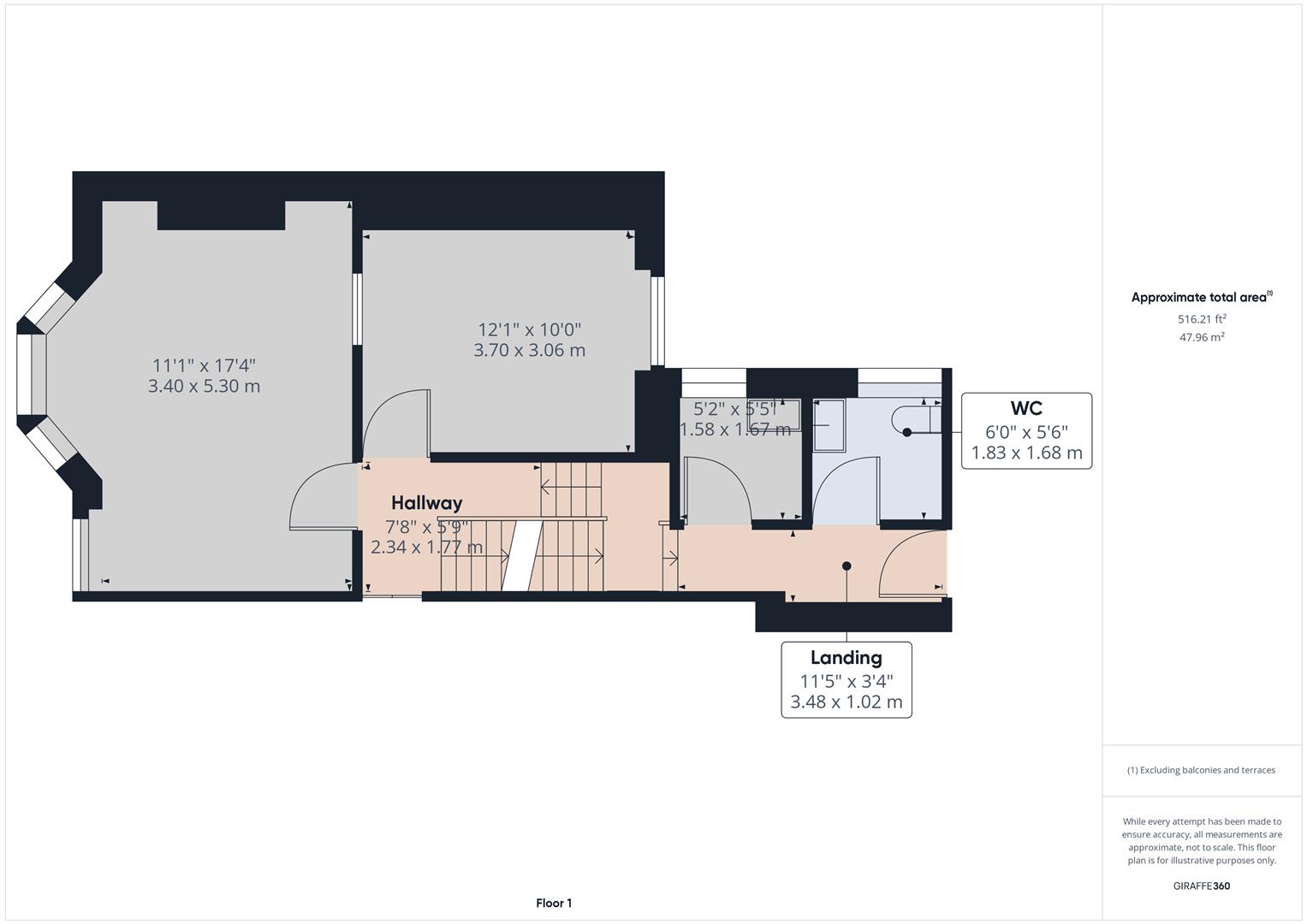FOR SALE – Commercial Unit with 2 Floors above, Euston Road, Morecambe
33 Euston Road, Morecambe,
Auction Guide £ 95,000
Property Overview
Contact Me
Location
Morecambe is an extremely popular traditional seaside holiday resort sitting on the eastern shores of Morecambe Bay looking towards the Lakeland Fells.
Morecambe is benefitting from ongoing development and regeneration initiatives including the proposed Eden Project Morecambe for which a planning application has been submitted and funding agreed with Central Government. Designed to showcase the ecology of the Bay, Eden Project Morecambe will further enhance the tourist and resident attraction of Morecambe once built, as well as further improve student diversity in conjunction with Lancaster University.
The proposed Eden Project Morecambe will not be far away from the subject premises.
This section of Euston Road is just off Marine Road, known as The Promenade and enjoys substantial views over Morecambe Bay.
Description
Ground floor retail unit used as a hairdressers but previously used as a jewellers.
Separate access to the floors above, previously used as offices but now simply used for storage. Further potential to convert to residential accommodation subject to any necessary change in planning permission, if required.
The complete premises are now being offered with vacant possession due to retirement.
Accommodation
Ground Floor
Double Fronted as a former jeweller’s with access to the shop and separate access to the upper floors.
Sales Shop
6.859 x 3.032 (22’6″ x 9’11”)
Plus recesses and shop front display, steps up to rear sales.
Rear Sales
3.460 x 1.917 (11’4″ x 6’3″)
Kitchen
3.539 x 3.070 (11’7″ x 10’0″)
Steps down to Cellar area.
Toilet
Rear Access
To rear street.
First Floor
Landing
Front Room
4.955 x 3.443 (16’3″ x 11’3″)
Plus front bay window, good sized room.
Rear Room
3.688 x 3.052 (12’1″ x 10’0″)
Kitchenette
Toilet
Second Floor
Landing
Access to third floor Loft Room offering ideal storage.
Front Room
4.963 x 3.485 (16’3″ x 11’5″)
Plus front bay window, good sized room.
Middle Room
3.701 x 3.077 (12’1″ x 10’1″)
Rear Room
3.533 x 2.798 (11’7″ x 9’2″)
Services
Mains water, electricity and drainage required.
Viewing Arrangements
Strictly by appointment with Fisher Wrathall Commercial, 82 Penny Street, Lancaster, LA1 1XN.
Please call 01524 69922 to arrange or email: info@fwcommercial.co.uk
