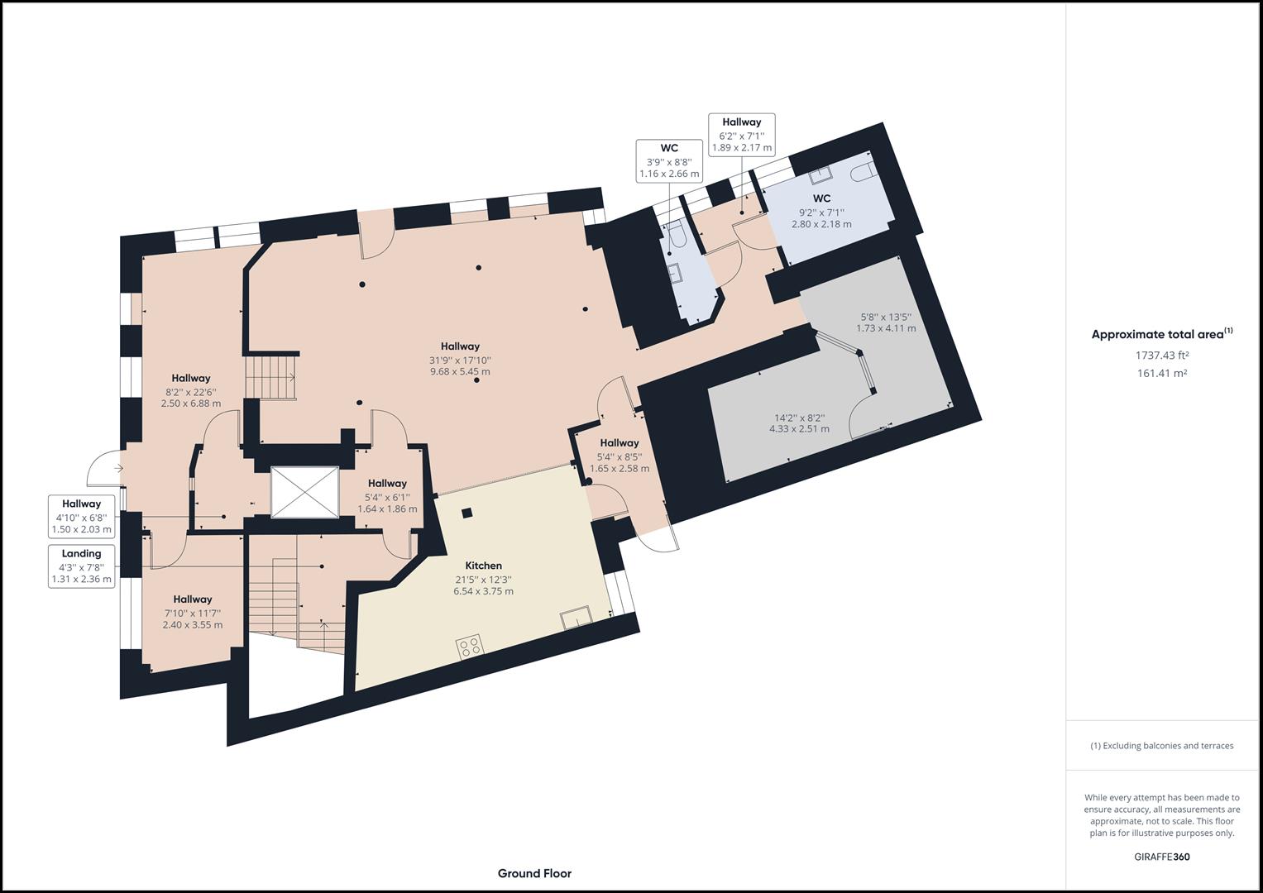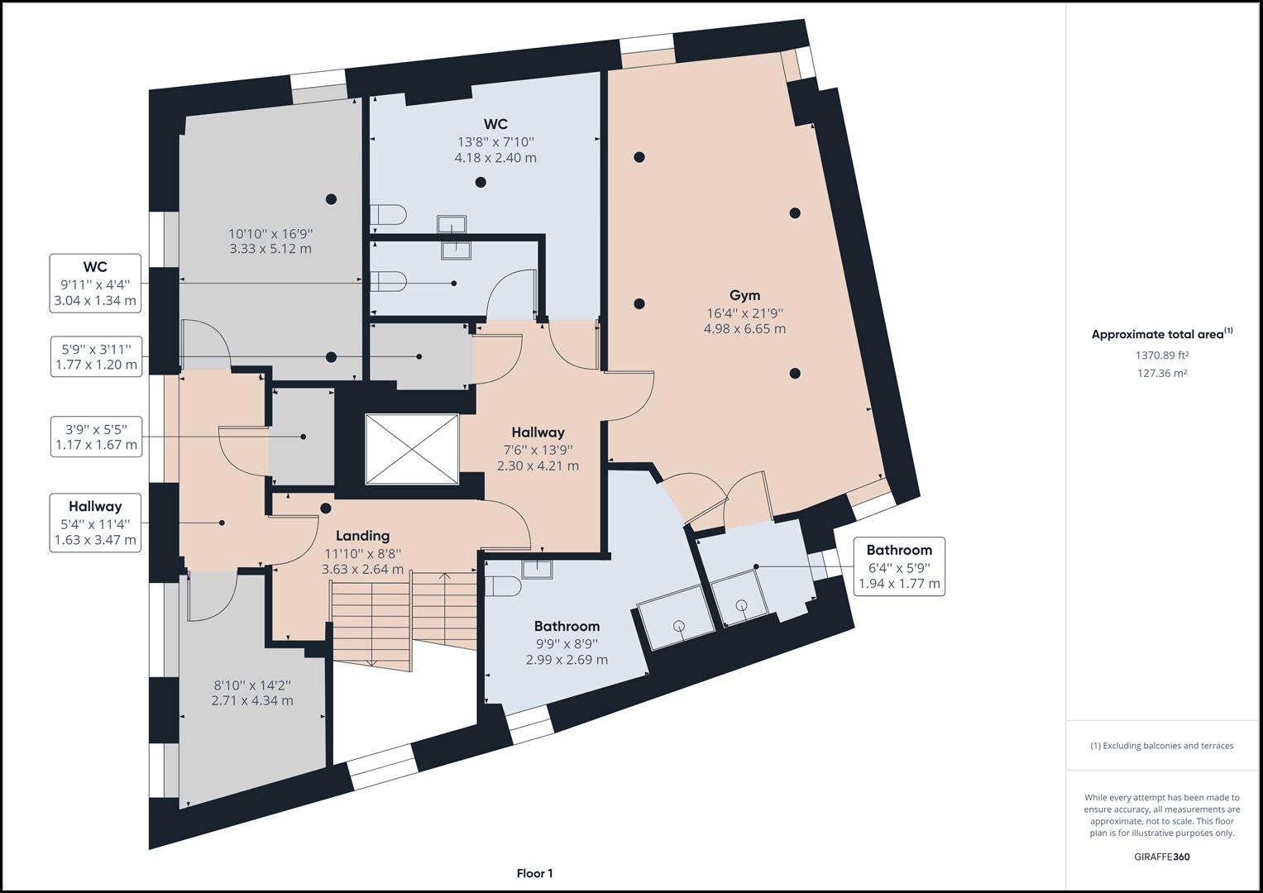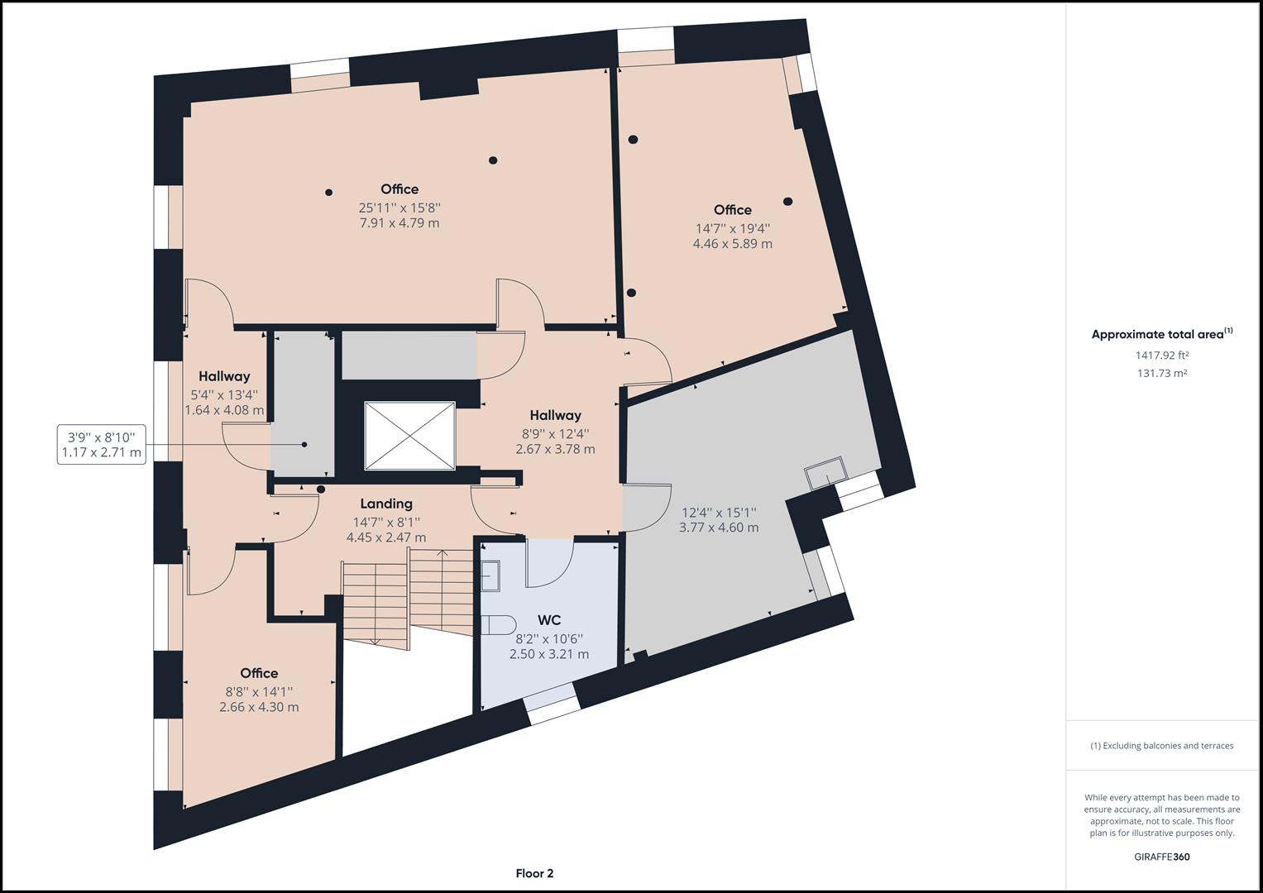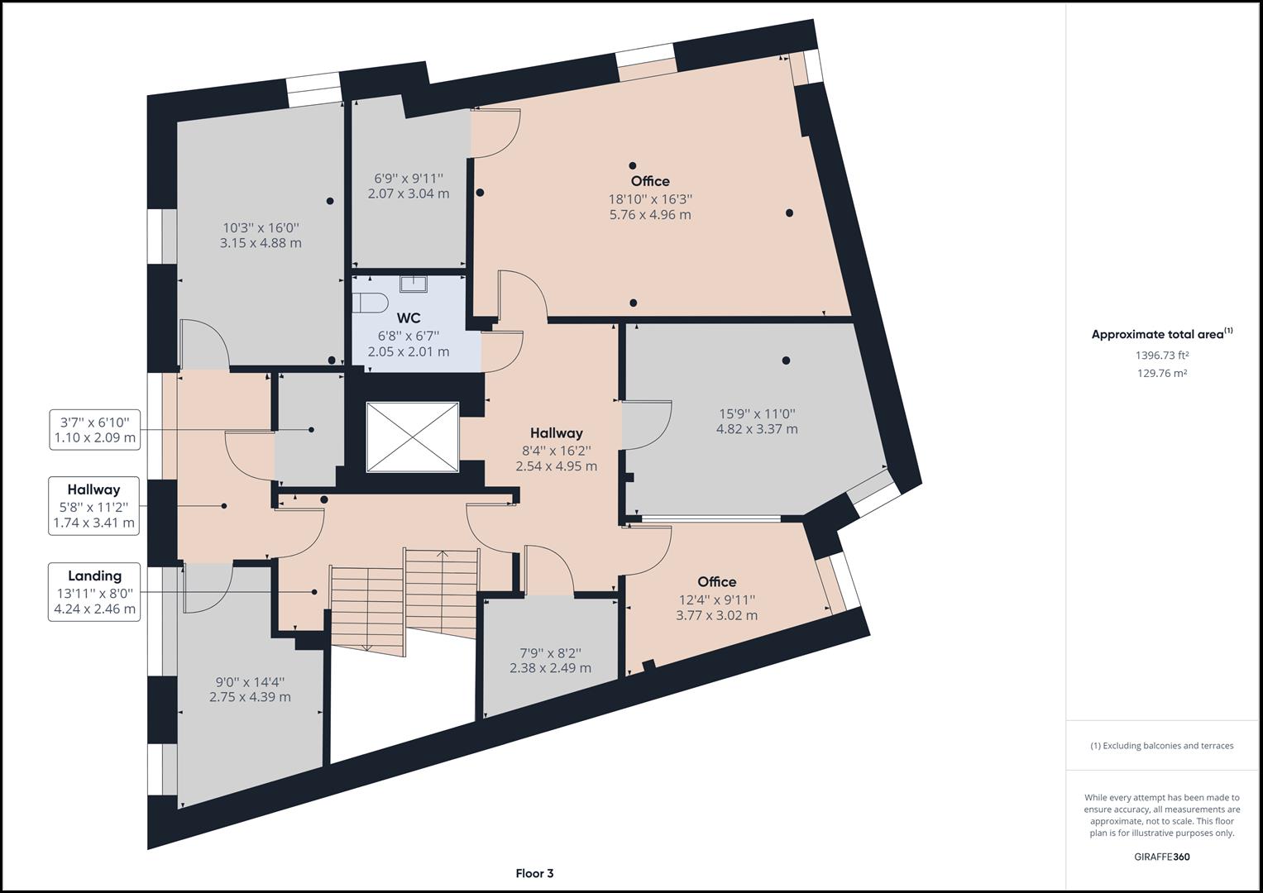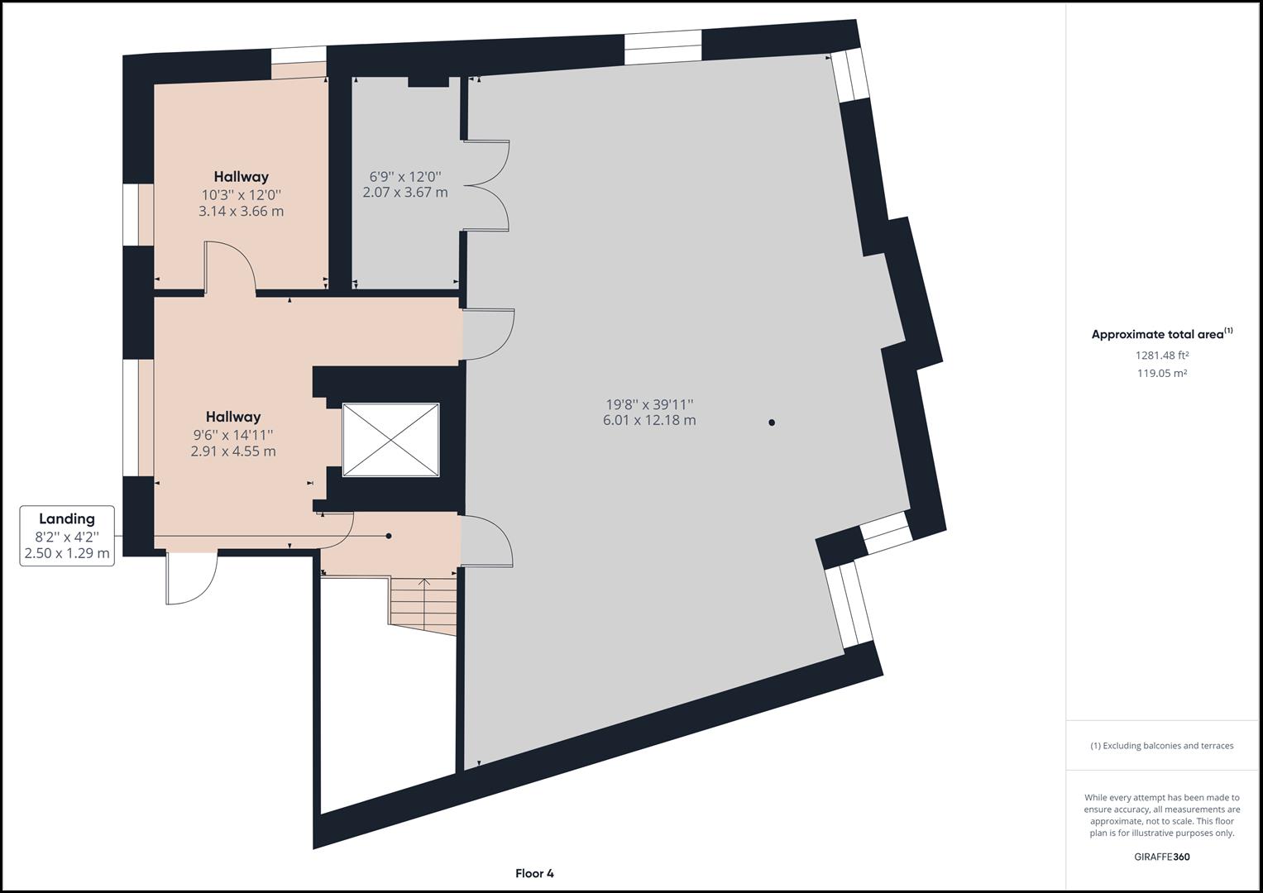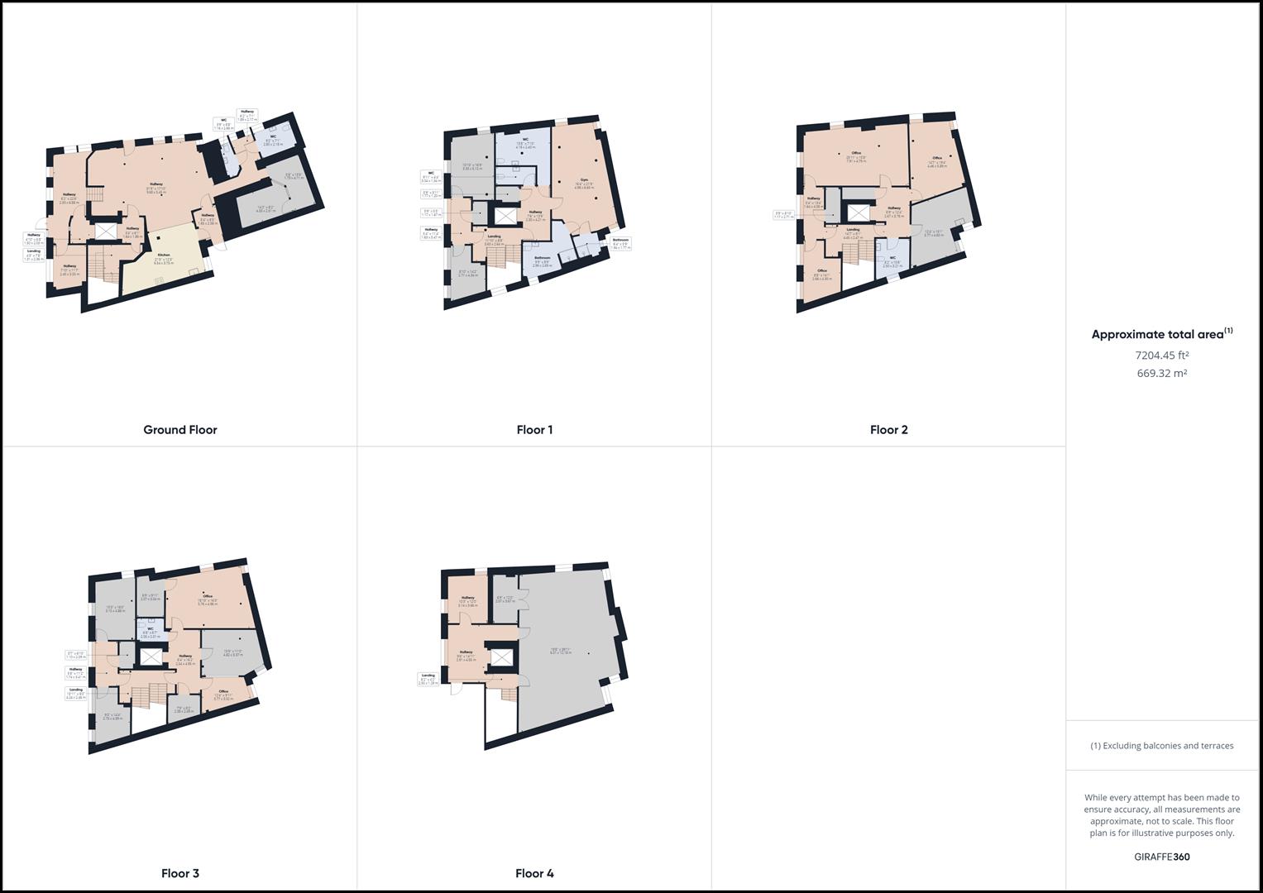TO LET – Substantial Office Building, New Road, City Centre, Lancaster
Former YMCA, 5 New Road, Lancaster,
£ 6,500 pcm
Category: Office
Property Overview
Contact Me
Location
Lancaster is a busy University City and the principal town of North Lancashire. Well placed adjacent to the M6 motorway, it is approximately equidistant from Preston and Kendal which are both some 20 miles away and easily accessible from junctions 33 and 34 of the M6 motorway.
The subject building is situated in the heart of the city centre opposite the bus station and within easy walking distance of all amenities.
Description
A really substantial building, a former loft warehouse, converted into offices. 5 floors of accommodation including a lift.
Divided up into various office suites, the building offers tremendous potential for an individual large user.
This is a Grade 11 listed building with list entry number 1194977 and location of Pye’s Building on Damside Street.
Accommodation
Ground Floor
Entrance Hall
Security entrance door.
Reception Office
4.834 x 2.539 (15’10” x 8’3″)
Meeting Room
3.266 x 2.409 (10’8″ x 7’10”)
Play Room
9.270 x 5.491 (30’4″ x 18’0″)
Washrooms
Disabled and Unisex.
Back Room
4.109 x 1.727 (13’5″ x 5’7″)
Store Room
4.046 x 2.432 (13’3″ x 7’11”)
Kitchen
6.024 x 3.939 (19’9″ x 12’11”)
Maximum overall measurement, ‘L’ shaped.
Communal Hallway
With Lift.
Basement
Store
5.692 x 2.326 (18’8″ x 7’7″)
Store
Boiler Room
2.877 x 2.259 (9’5″ x 7’4″)
Gas boiler.
Further Store
Limited head height.
First Floor
Office / Potential Gym Area
8.404 x 4.568 (27’6″ x 14’11”)
With Shower Room and Disabled Wet Room
Store
4.183 x 2.373 (13’8″ x 7’9″)
Plus deep recess.
Washroom/w.c.
Cleaner Store
Inner Landing
Office
4.128 x 2.716 (13’6″ x 8’10”)
Office
4.549 x 3.333 (14’11” x 10’11”)
Communal Landing
With access to staircases.
Second Floor
Office
7.901 x 4.660 (25’11” x 15’3″)
Office
4.098 x 2.688 (13’5″ x 8’9″)
Store
Office
5.544 x 4.259 (18’2″ x 13’11”)
Disabled Toilet
Staff Living Kitchen
5.058 x 4.597 (16’7″ x 15’0″)
Maximum overall measurement, ‘L’ shaped.
Third Floor
Communal Landing
Office
4.158 x 2.728 (13’7″ x 8’11”)
Office
4.690 x 3.122 (15’4″ x 10’2″)
Office
6.463 x 4.236 (21’2″ x 13’10”)
Store
Server Room
Disabled Toilet
Office
3.517 x 2.414 (11’6″ x 7’11”)
Office
4.709 x 3.426 (15’5″ x 11’2″)
Fourth Floor
Communal Landing
Landing
4.540 x 2.887 (14’10” x 9’5″)
Office
3.556 x 3.128 (11’7″ x 10’3″)
Office
4.117 x 2.773 (13’6″ x 9’1″)
Play Room
11.561 x 7.167 (37’11” x 23’6″)
Services
All mains services connected.
Floor Area
Rateable Value
Various individual assessments.
VAT
All prices quoted are exclusive of, but may be liable to, VAT.
Legal Costs
The ingoing tenant to be responsible for the landlords reasonable legal costs incurred in connection with the preparation of the lease.
Viewing Arrangements
Strictly by appointment with the SOLE AGENT Fisher Wrathall Commercial, 82 Penny Street, Lancaster, LA1 1XN.
Please call 01524 69922 to arrange or email: info@fwcommercial.co.uk


